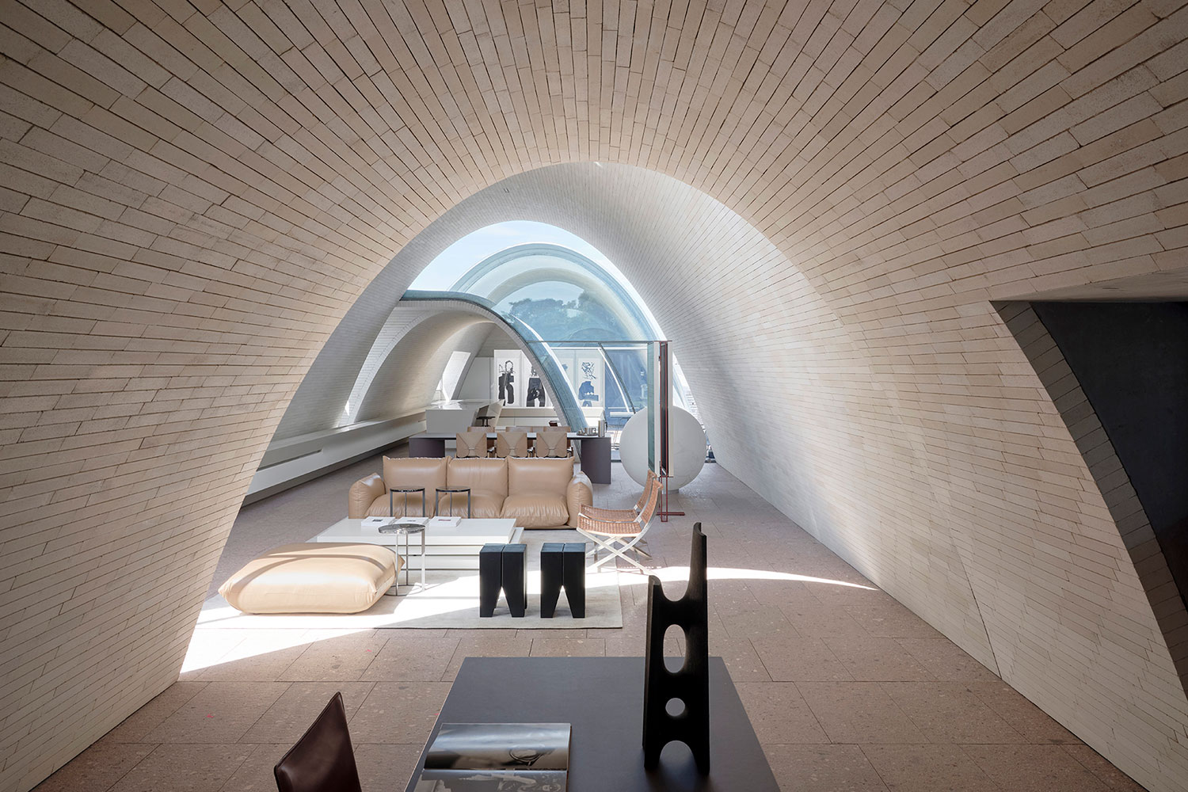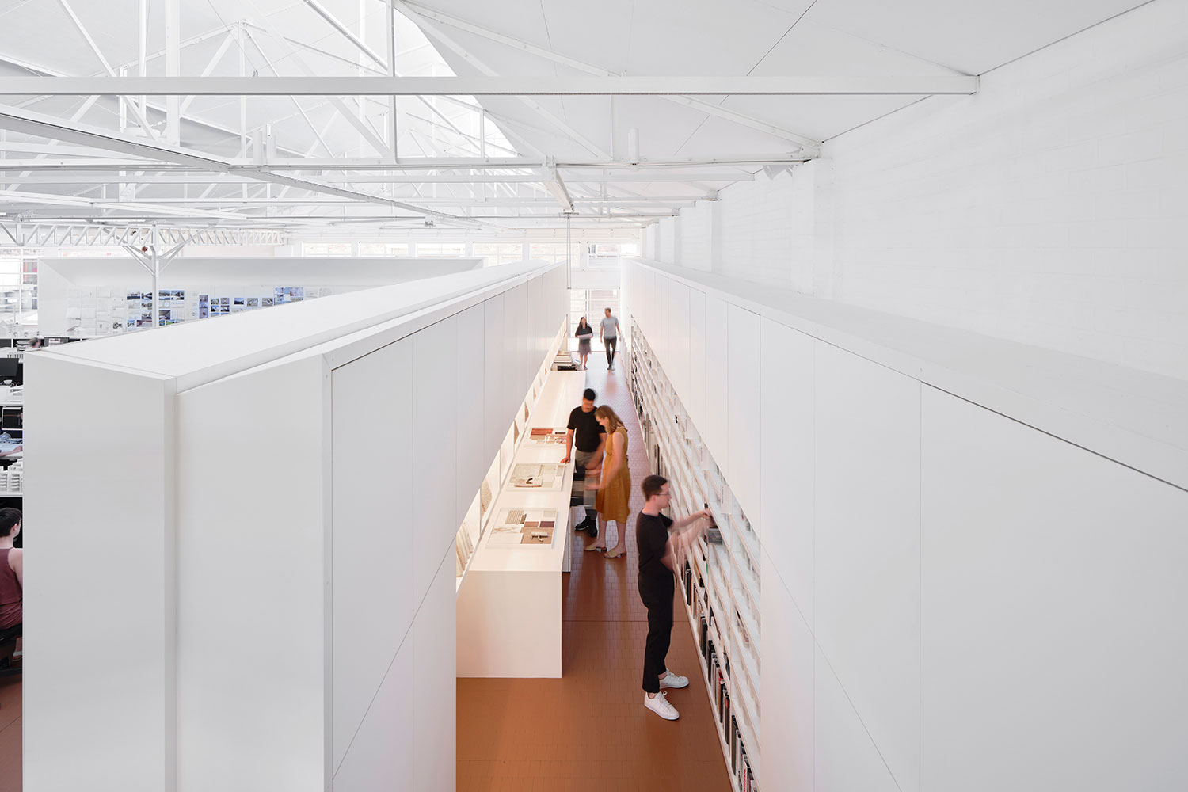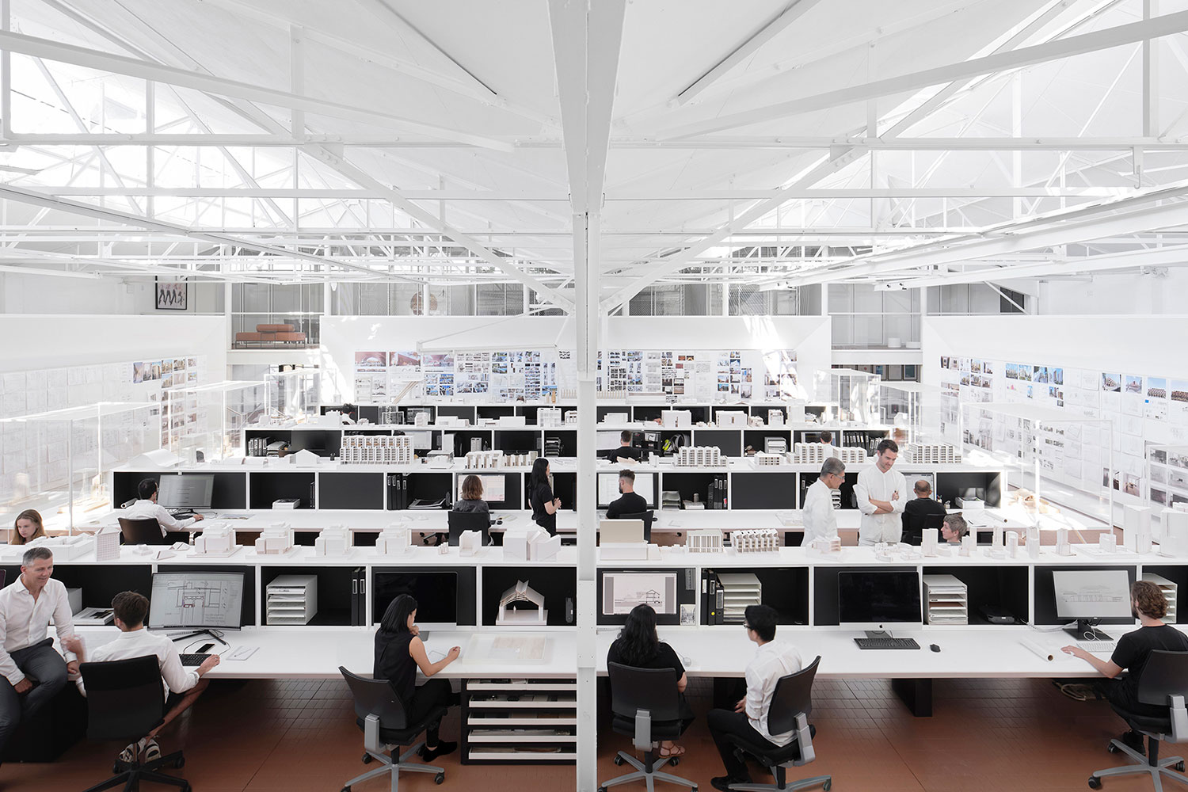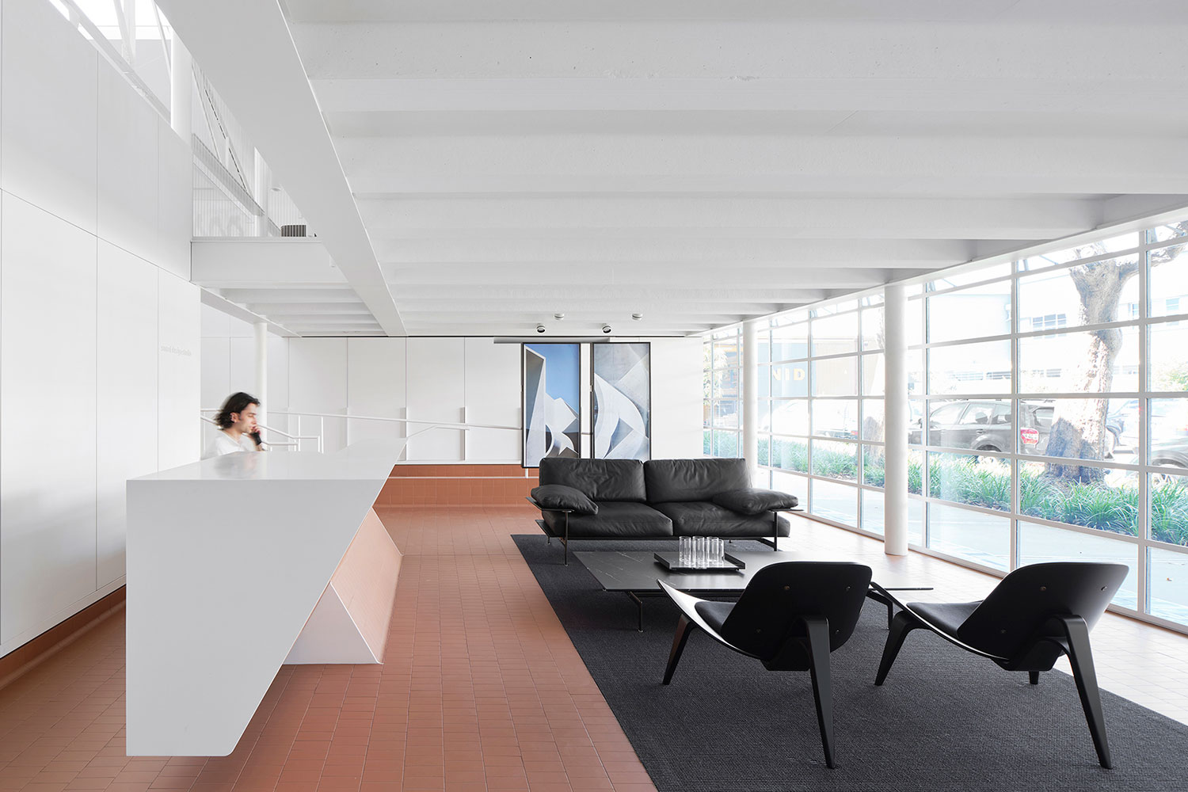Smart Design Studio
Smart Design Studio
Australia
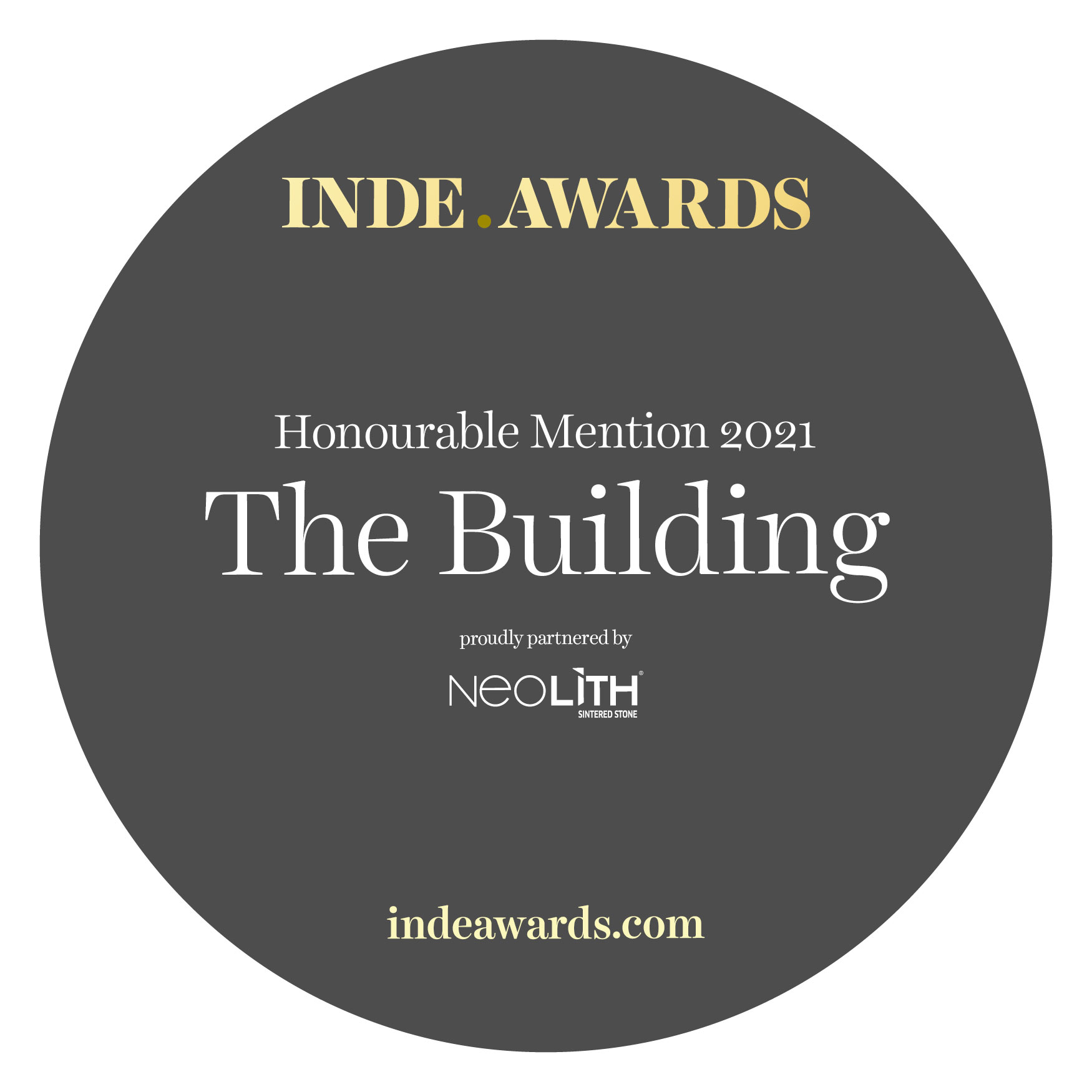
Smart Design Studio is an innovative, sustainable and sculptural building that is purpose-built while embracing the essence of industrial buildings from the surrounding precinct. Environmentally, the naturally lit and ventilated studio collects its own water and generates its own power, creating a carbon neutral building.
This building pushes the boundaries of construction by exploring the humble brick and how it can provide protection, be structural, sculptural and decorative at the same time. The result is a cohesive, innovative, and unexpected approach to architecture. In addition, the strong character of the interiors is contributed by the existing warehouse elements that were purposefully retained- sawtooth roofs, delicate trusses, intact brick facades and cranes.
These existing elements are complemented with new similar materials expressed and detailed in a thoughtful and contemporary way by embracing creativity and sculptural form. The brick facade appears to peel open to create windows, doorways and awnings in an unexpectedly sculptural language and the studio stair is supported from an array of steel cables that forms balustrades and complements the existing roof trusses. The galvanised steel-framed windows are finely detailed and linked to a shaft and lever/ actuator system that automatically opens and closes these windows depending on the climatic conditions.
Freestanding joinery units frame five long desks. These units serve as ‘picture frames’ with design sketches and documentation drawings. The materials library, model workshop, canteen and reception complete the space. Attention to detail runs throughout, from the terrazzo bathrooms to the customised furniture and special product design.
Over the new workspace is a caretaker’s residence that runs the length of the building. It consists of four self-supporting brick catenary vaults that are offset from each other to allow light in and create interesting openings. This idea of innovation and crafting is paving the way for how the studio approaches the making of buildings.
Furniture: B & B Diesis and Cassina Cab 412 from Space Furniture, Eame, DCM and stools from Herman Miller, Arflex; Flexform, Wilkhahn, Max Alto, Poliform, Whitecliffe, custom furniture by Smart Design Furniture. Lighting: Vibia, Koda Light fittings, Erco, Viabizzuno, Dedece. Finishes: Austral Bricks, Bowral Bricks, Stramit, Artedomus, Ocean & Merchant, Australian Marble custom wallpaper, Kvadrat Maharam. Fittings & Fixtures: custom joinery, Corian, Vola, Parisi, Boffi, Big Ass Fans, Kvadrat Maharam.
Photography: Romello Pereira
