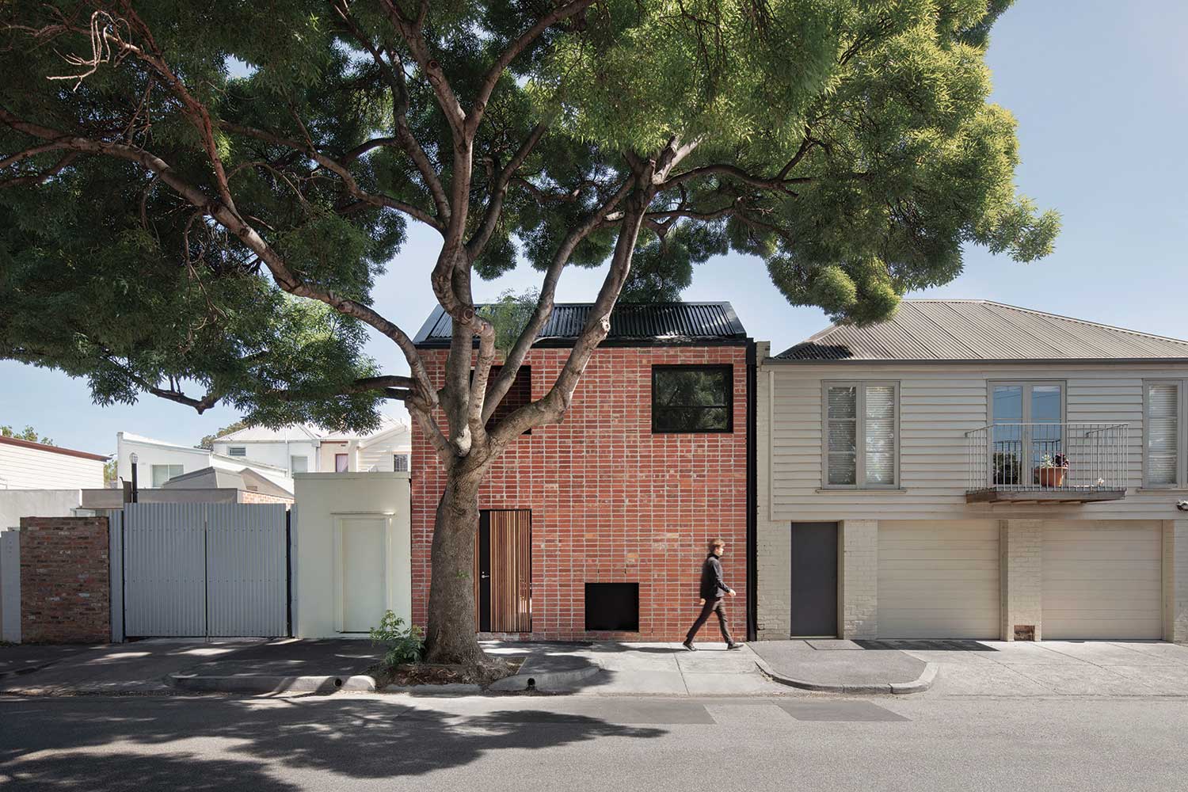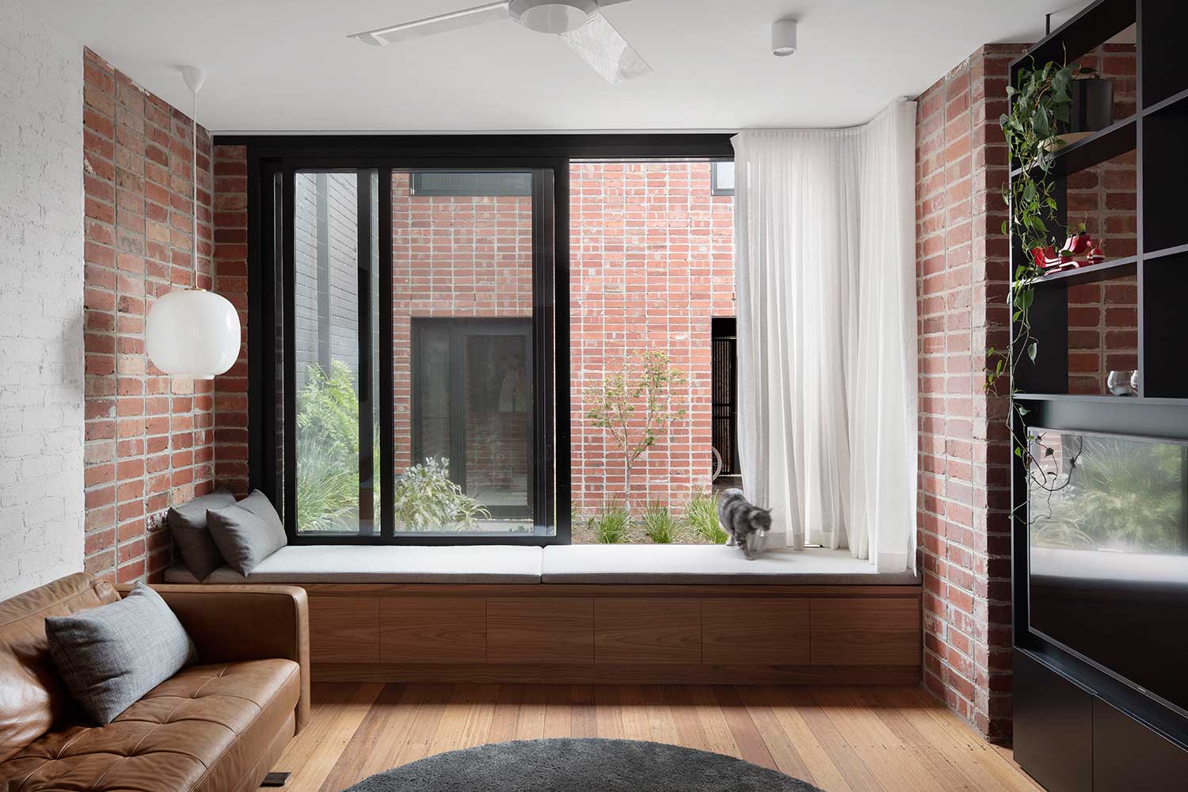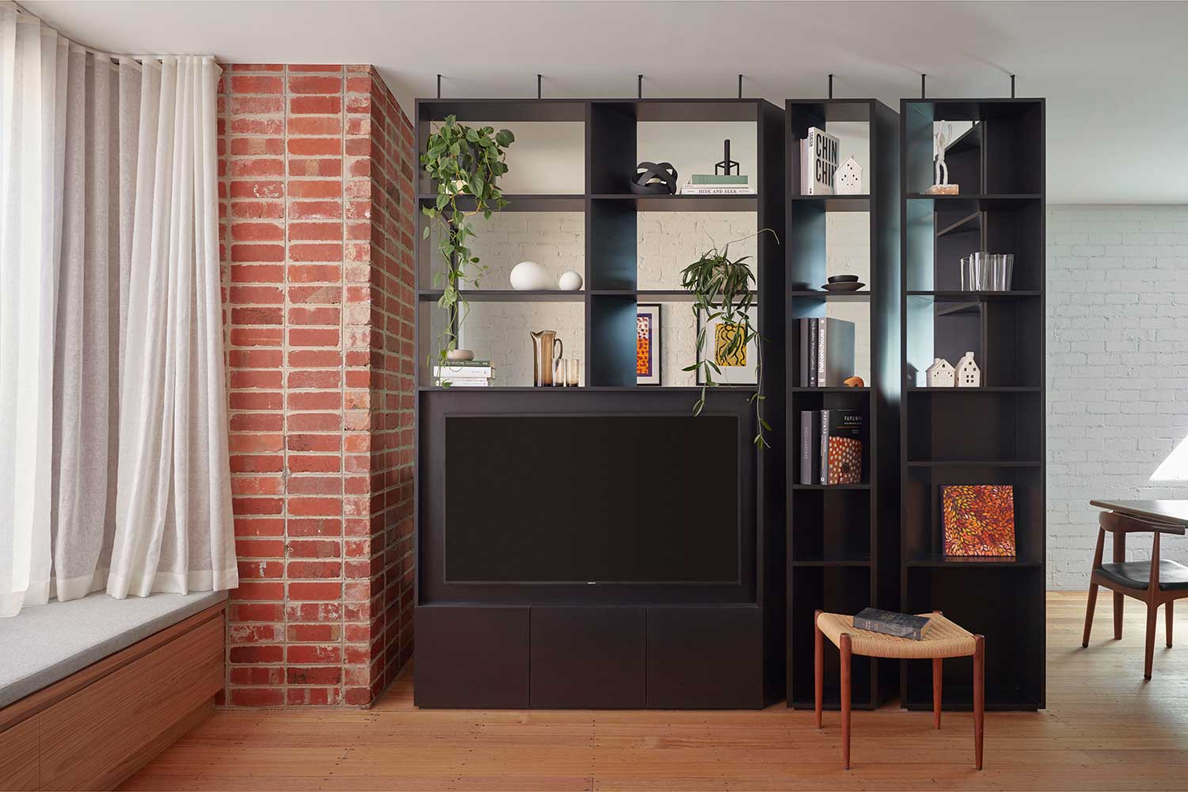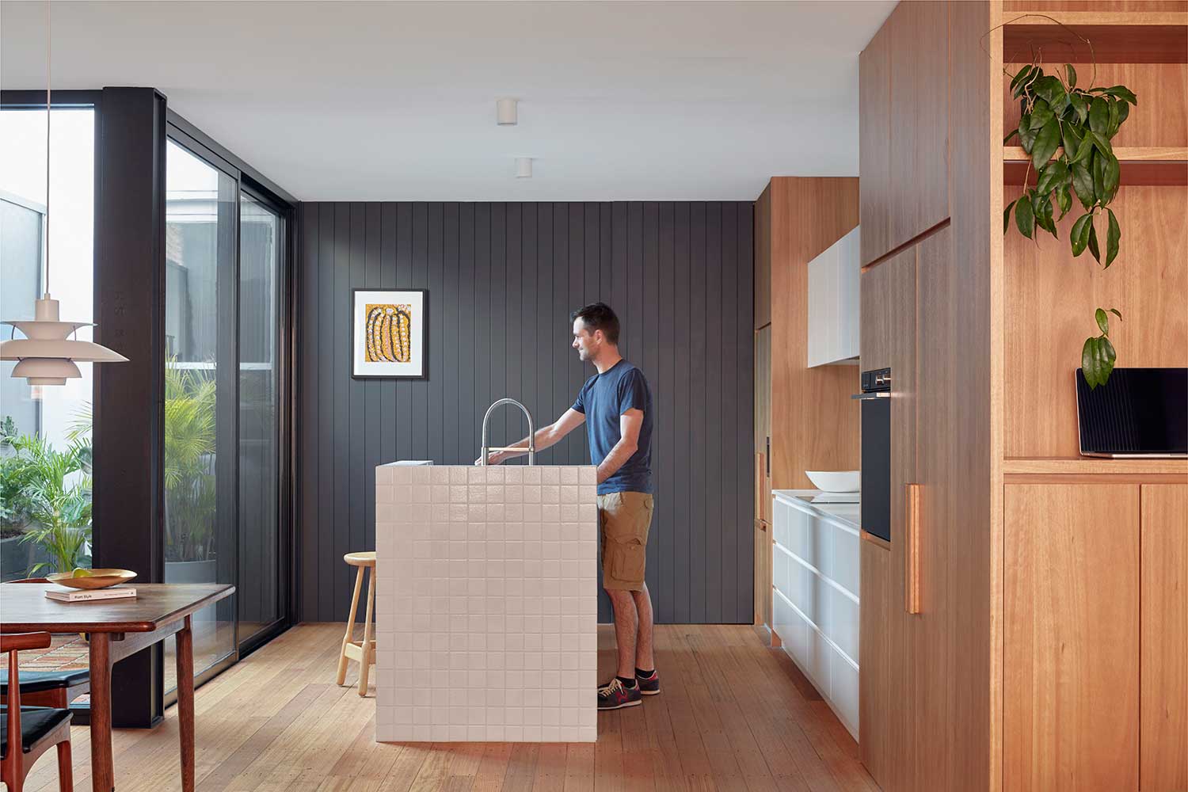Brick and Gable House
Breathe Architecture Australia
Brick and Gable House is a renovation and extension of a typical Port Melbourne terrace house. The original home was heritage listed, so the front façade has remained exactly the same. A new freestanding brick studio addresses the street to the rear. The project is about making simple, contextual moves that improve functionality for the family that lives there, while maintaining and celebrating the original character of the house and surrounding street.
The clients initially wanted a larger family home, but after moving overseas for a year and renting a small, urban apartment in Copenhagen, they returned to Melbourne with a renewed understanding of how much space they needed to live comfortably. Brick and Gable House is a modest but smart approach to living space. It prioritises functionality, liveability and sustainability. It delivers on this mission with less material and less area, building less to give more.
A 1980s rear facade was demolished and replaced with a new brick façade to bring in more natural light, better building performance, more amenity, landscaped courtyards, and warm honest internal materials. The new studio building faces Princes Street, which is quiet with an interface of roller doors, outbuildings and sheds. Breathe Architecture wanted to create a robust, informal structure that would tie in with this context while having an architectural language that would relate to the extension of the main house.
Recycled red bricks were chosen as a sustainable, utilitarian material to tie in with this intent, with a stack-bond brickwork structure that makes a considered contribution to the street. The parapet of the studio marries in with the parapet of the existing neighbouring building, grounding the addition in its context.
Photography: Ben Hosking and Tom Ross.




