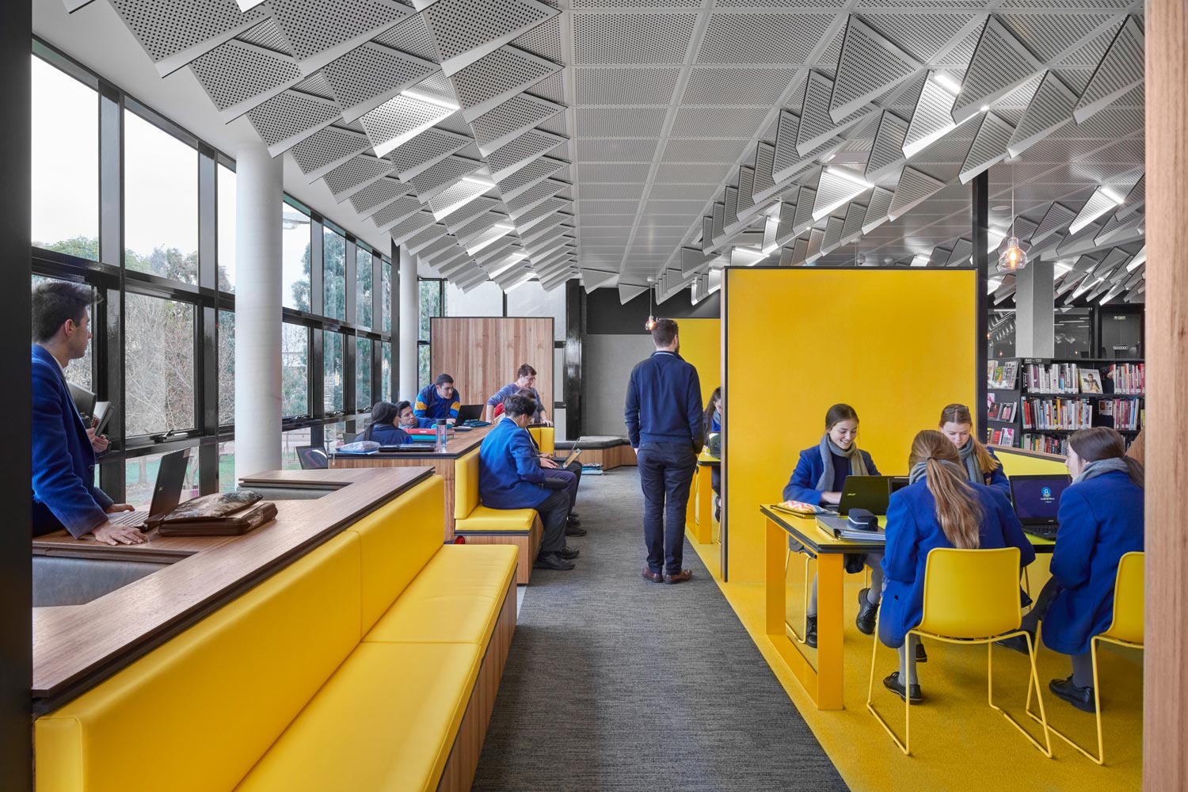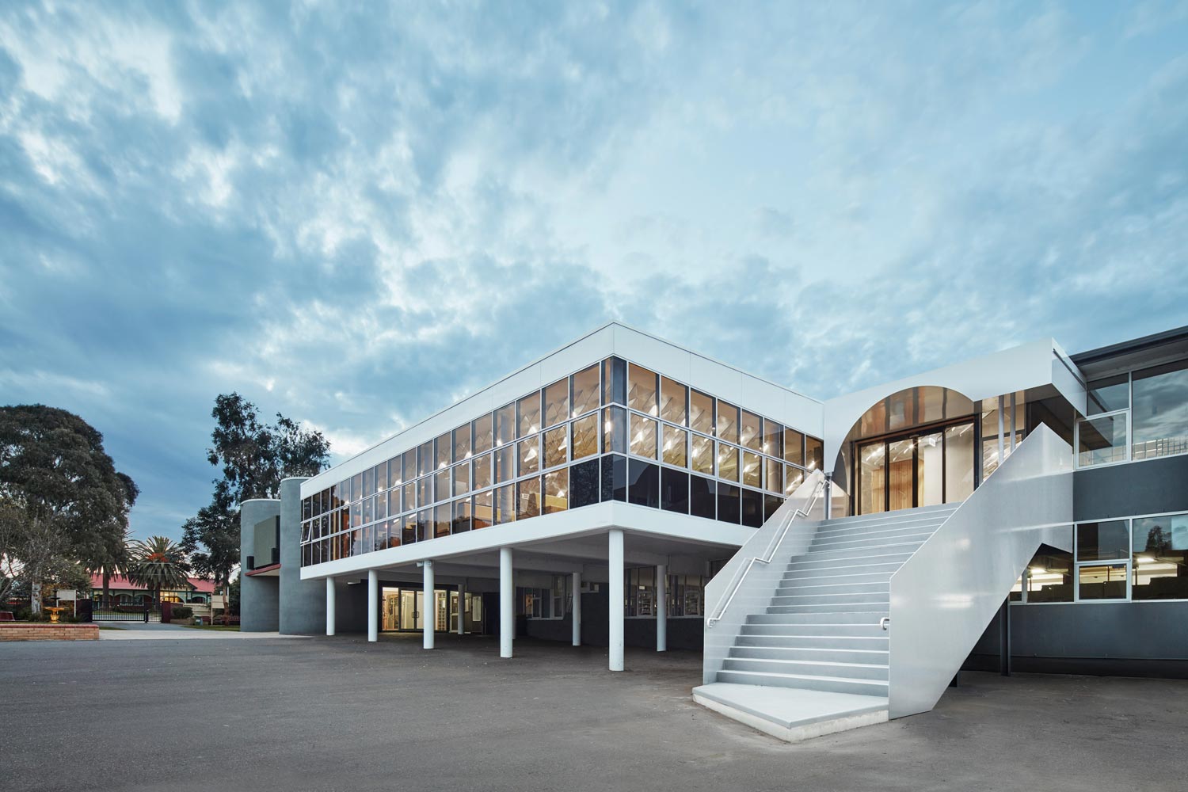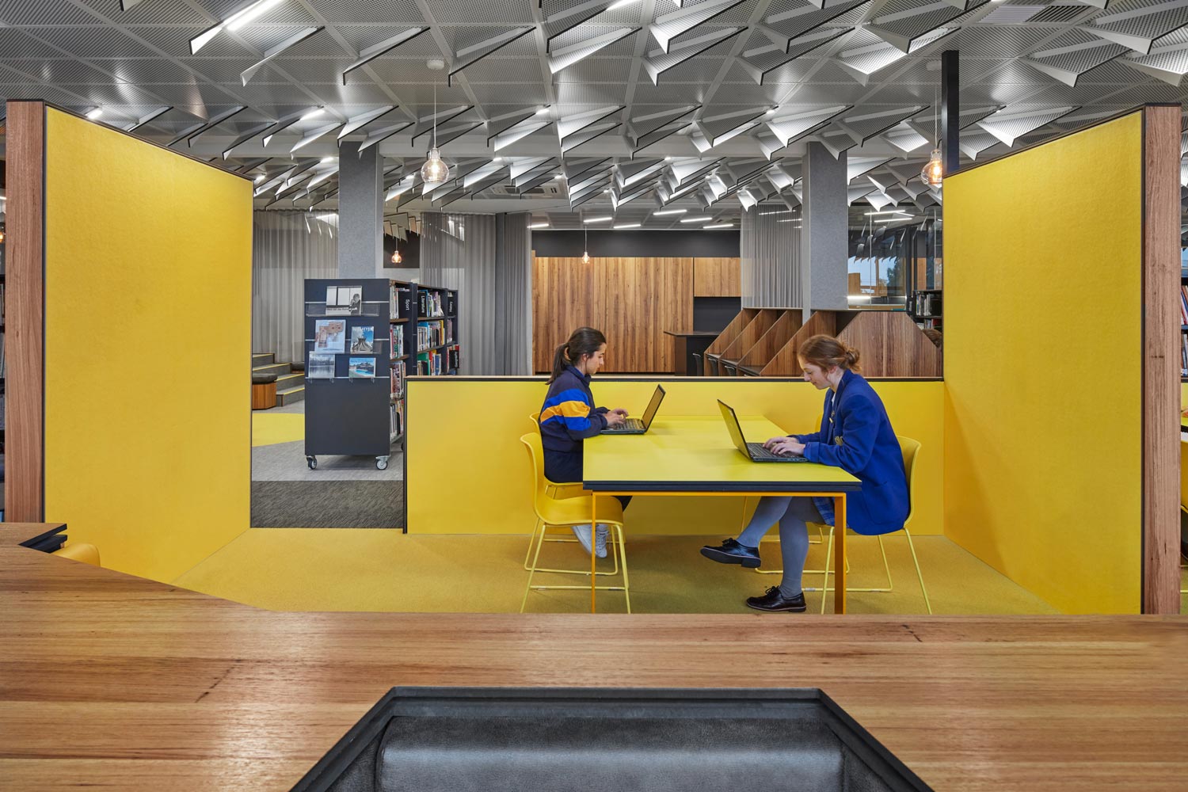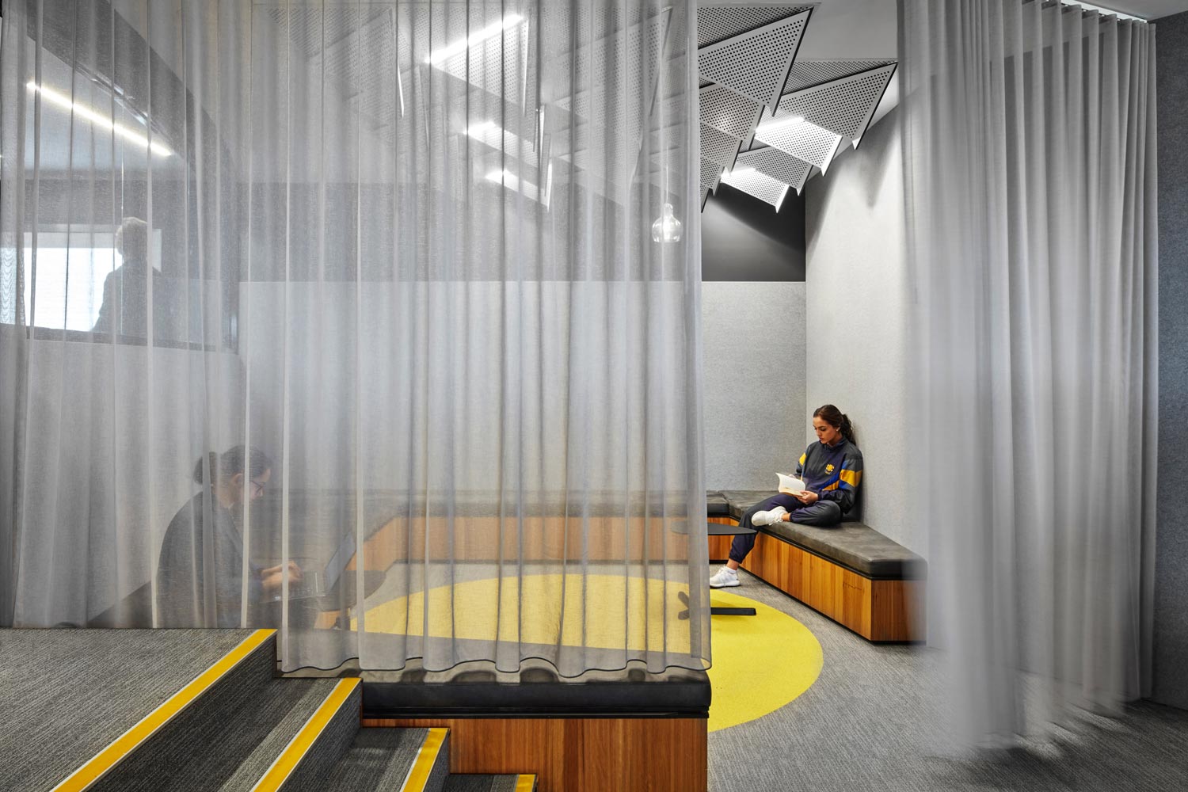Quaine Library
Branch Studio Architects
The Quaine Library is an alteration and addition to an existing secondary school library at St Monica’s College in Melbourne. The existing shell of the building – a 1960s modernist-inspired ‘box’ – had received a coat of burgundy-coloured paint and ad hoc additions over the years, but its bare bones had the potential of being easily restored to its former glory. Internally the existing space was a single continuous open area ¬– not very conducive to the function of multiple library-area conditions that were required within one space.
Vertical relationships between new joinery interventions and the ceiling were needed to create a sense of continuity and improve acoustic conditions. Branch Studio Architects considered the history of the ceiling as an architectural element – specifically, the decorative frescoed ceilings of the Sistine Chapel and the opulent wood inlay ceilings of the Scuola Grande di san Marco in Venice. Robert Rauschenberg’s modular White series of works of 1951 also played a key role in the evolution of the library’s ceiling.
A repetitious acoustic ceiling panel was inserted into a fairly utilitarian ceiling grid system, and a perforated triangular piece (exactly one half of the overall panel, with a fin) was fixed diagonally. En masse, the singular operation of the ‘fold’ created a series of varying ceiling conditions in terms of form, light and shadow. Lighting batons were integrated diagonally within the panels, and a series of pendant lights were introduced to give hierarchy to areas of importance.
Joinery interventions were conceived around the notion of creating multiple conditions for different student needs. Some of these are individual seating units, a reading lounge, group study desks, individual study booths and more private and quiet corner ‘nooks’. Another key driver of the project was the wish to break down barriers between staff and students and improve social interaction. Planning decisions have encouraged direct and passive interaction. A new external stair and canopy was introduced to link the library to the adjacent forecourts and allow students direct access to the library throughout the school day. It plays a key role logistically and pedagogically in grounding the library to its rightful place as the heart of the campus.
Photography: Peter Clarke




