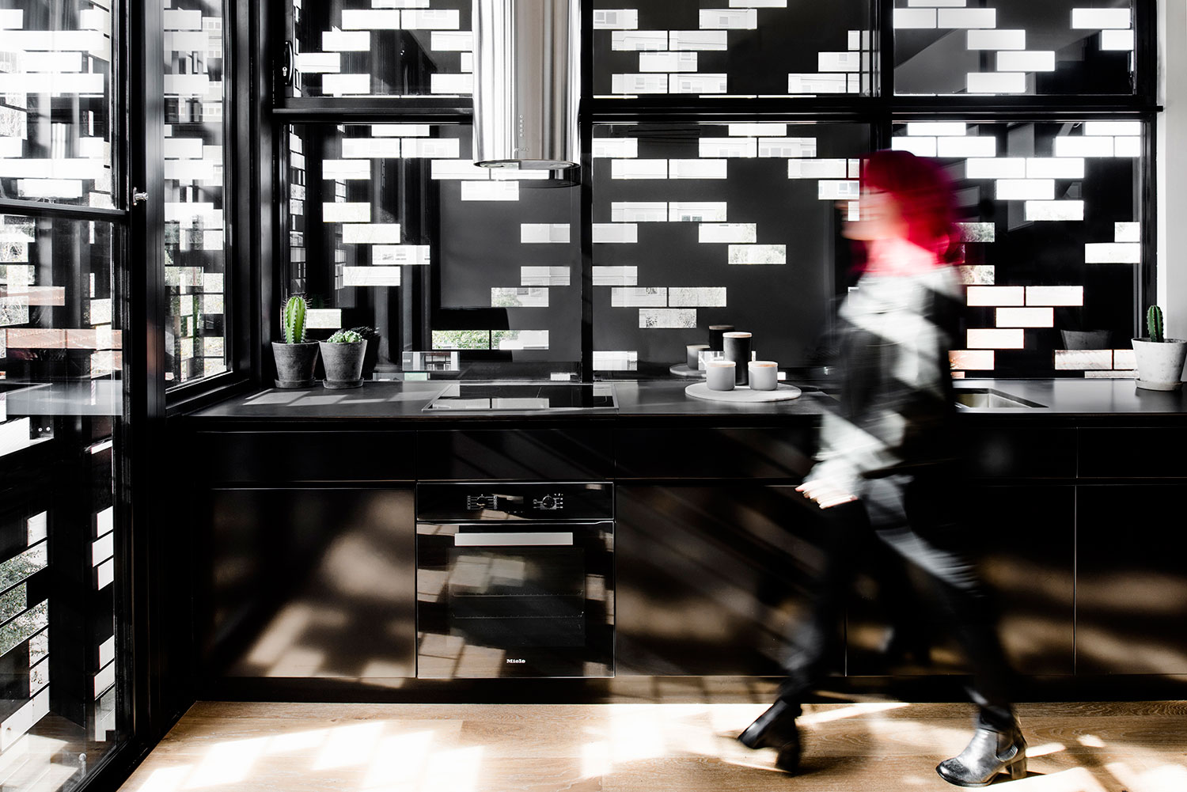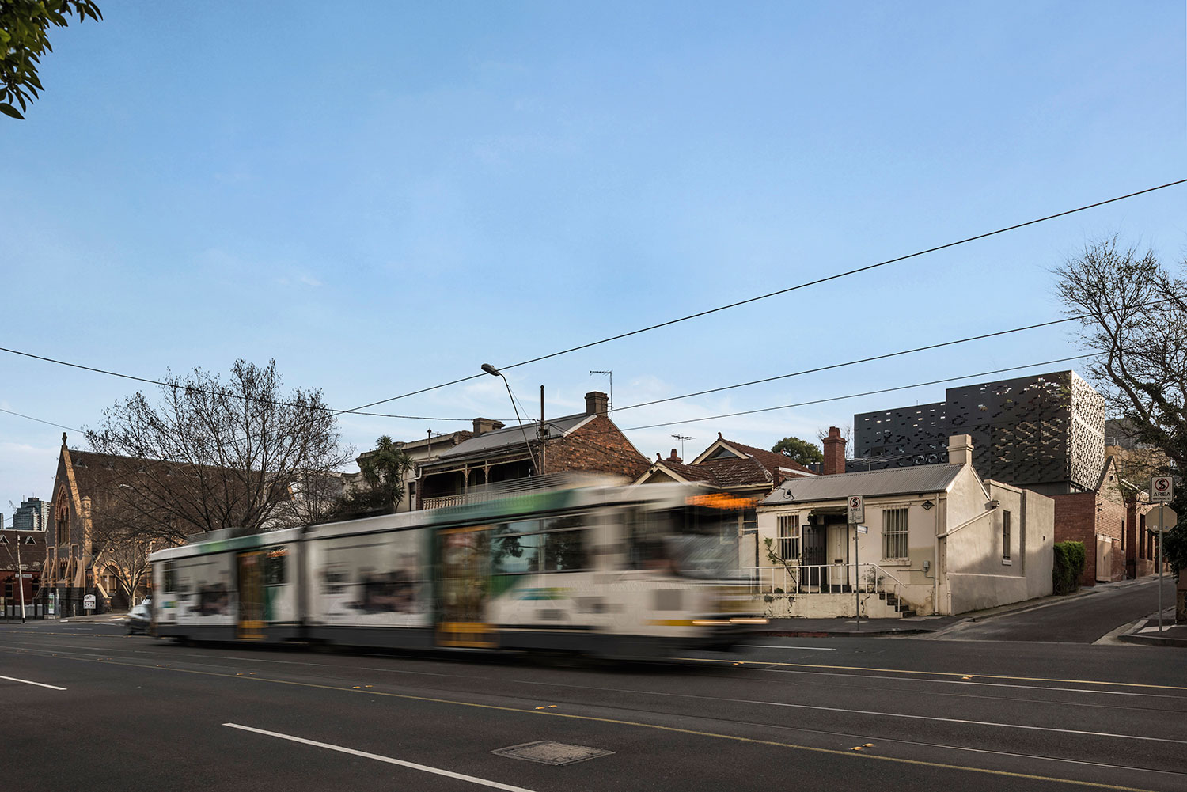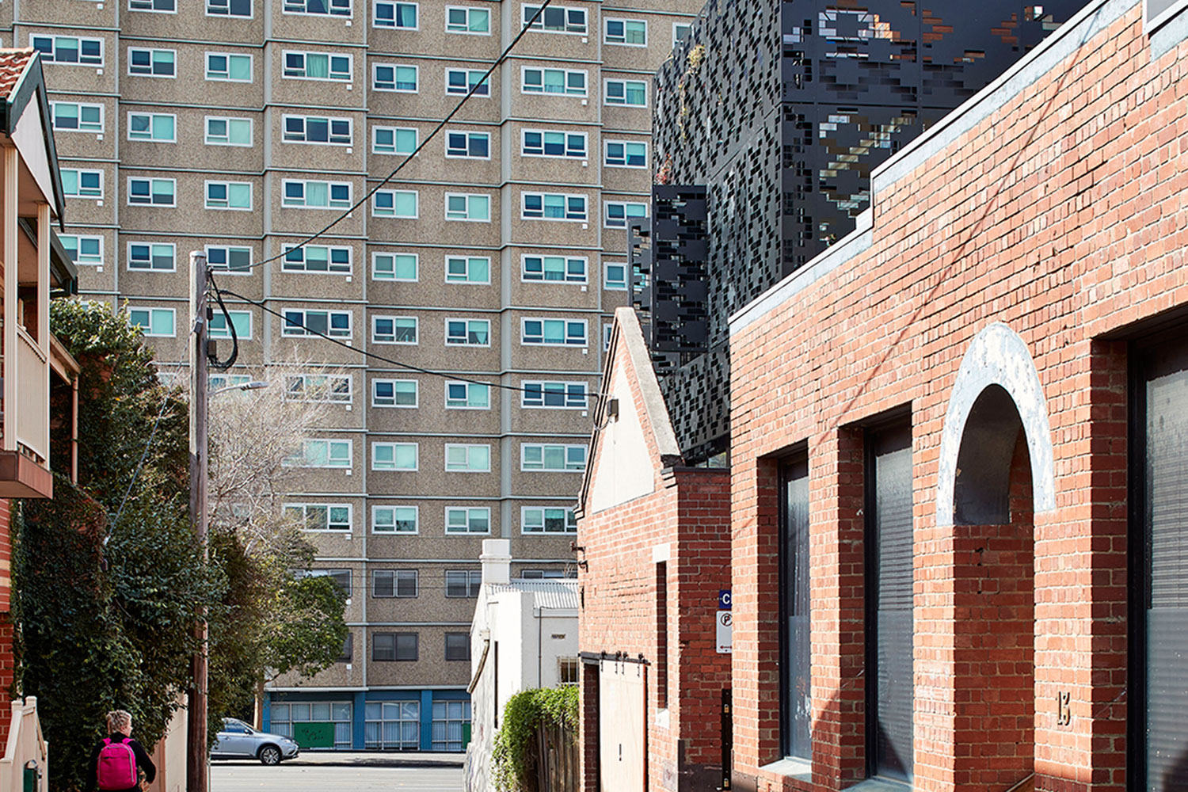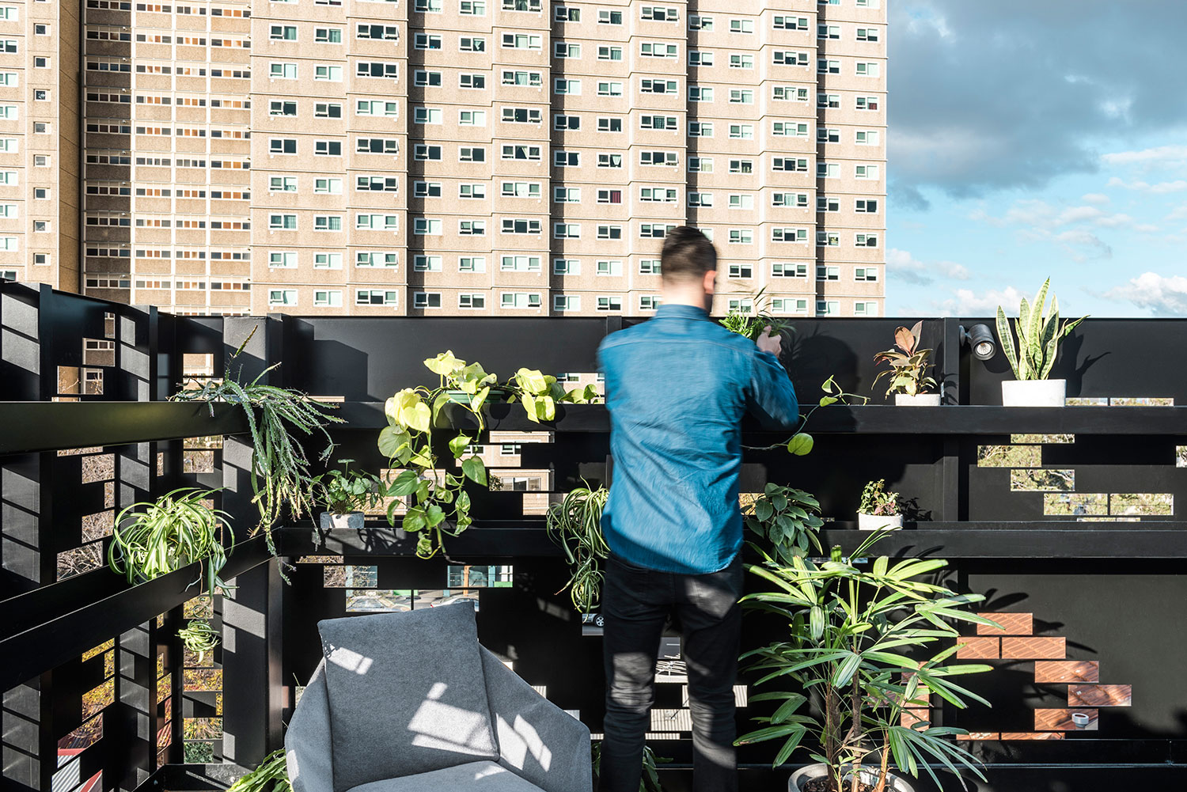Waterloo Street
DKO
Waterloo Street is a proposition about juxtaposition. A juxtaposition between the old and the new. Old fabric, new fabric, old suburbs and new communities. A tangled tale.
The response is carefully considered and crafted to acknowledge and respect the context to which the building occupies. The heritage warehouse building is retained, and forms the base to the five townhouses, which inhabit the retained shell. Solid and secure, the brick base is married to a new insertion, a fully glazed façade clothed in a metal perforated box, open and ethereal. Whilst this seeming simple relationship may at first feel odd, it offers distinctly different environments and experiences with each of the homes. Darkness and light, open and closed, juxtaposed.
The St. Jude church located on Lygon St is no more than 100 metres from our site, a landmark building in the precinct, a strong architectural reference point. We wanted to infuse a moment of local history back into the site so we referenced the brick quoin pattern of its façade and punched the pattern into the screen. We did this to avoid an arbitrary decision. The screen is operable, and is employed as a mediator and negotiator controlling both views into and out of the site serving both occupants and neighbours. The operable element also gives full freedom to control daylight and solar access, creating a patterned effect of diffused light within its interior spaces, recording the day’s passage through the subtle shifting of sun and shade. The choice of metal to the screen is obvious as it pays homage to the industrial history and previous use of the warehouse.
Each home offers intuitively designed living spaces, private rooftop decks, connecting each dwelling to its community below. The evolution of this building offers an architectural response that borrows from both past and present, a proposition of the adaptation of heritage fabric in to current thinking about inhabitation, density and liveability.




